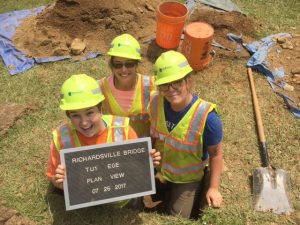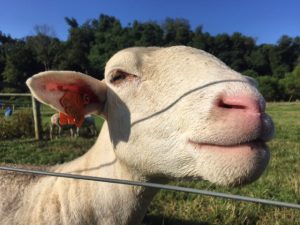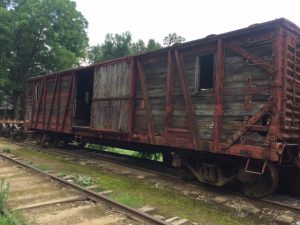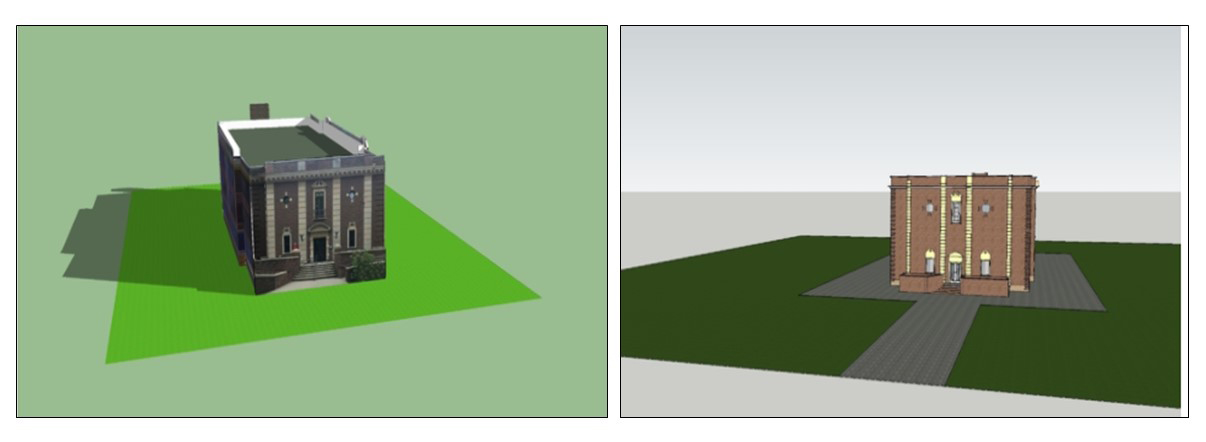By: Genevieve Everett
This is going to sound real cliché, but time flies when you’re having fun! That’s exactly how I feel about this past summer as a PennDOT Highway Archaeological Survey Team (PHAST) intern. Last day of Spring 2017 classes was Friday May 12th, so my parents came to visit me in Pittsburgh that weekend as a celebration for finishing my first year of graduate school. The following Monday, May 15th was our first day of work. Yes, not much of a break, but that’s being in grad school! Our first week was basically orientation where Joe Baker, the PHAST Supervisor told us that if we weren’t feeling lost during our first few weeks of work there was something wrong with us. Well, speaking for myself, I was definitely feeling a bit lost and rusty in the digging shovel test pit department since it had been quite some time, but after a couple of weeks of doing it day after day I was becoming more confident in my work.
We were immersed in CRM life: living out of a suitcase, staying in hotels, and eating out for every meal. Our projects took us to different counties all over the Common Wealth, which was probably one of my favorite aspects about this job. We saw parts of Pennsylvania that I would have otherwise skipped over on the way to other places. Pennsylvania is BEAUTIFUL! Most of the work we were doing was Phase I (bridge replacements/rehabilitation), however, we did do some Phase II work, several GPR surveys, metal detecting, cleaning/cataloging artifacts, mapping in ArcGIS, and writing reports.
One of my favorite projects this summer was a Phase I/II at historic Muddy Creek Forks Village in York County. We excavated around the railroad Section House built by the Maryland and Pennsylvania Railroad in the early 20th century for the Section Gang. The Section Gang maintained 10 miles of track year round, storing their track car and tools in the Section House. The Ma & Pa Railroad was an important part of industrial life in early-mid 20th century, making it easier for individuals to travel between York and Baltimore and to ship/receive goods. The Section House is an important resource for understanding what early-mid 20th century life may have been like for railroad workers. Eventually, the Section House will be raised onto a new foundation, and rehabilitated for future generations to enjoy along the walking path at the Ma & Pa Railroad Historic Village. Seriously, if you’re ever in the area, visit this site.
All in all, it has been an incredible and educational summer. As much as I love being out in the field I am definitely ready to start back up with classes and work on my thesis!
Visit the IUP Anthropology Department




